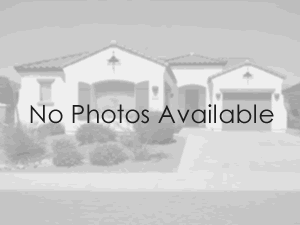
Courtesy of KEVIN S JORDAN, Keller Williams Realty Cityside
Property Description
Seller offering buyer’s incentive of $10,000.00. This traditional 5 bedroom 4.5 bath 3 sides brick homes is larger than you would expect. Completely updated with new appliances, flooring throughout, and new paint in and out. Tremendous Upgrades. All rooms are large. Two Story foyer to Formal living room or Office with French doors. Large formal dining room. Huge Family Room opens to Oversized Kitchen. Kitchen features Large island, double ovens, gas cooking, Granite counters, breakfast room, and keeping room/area, which opens to deck overlooking Great yard. Separate powder room. Large guest bedroom with full bath on Main Level. Upstairs Primary Bedroom features large Sitting room and tray ceilings. Primary bath features double vanities, large shower, his and hers walk in closets. Three other bedrooms and two additional baths. Also Features a loft area for gaming or studying. Large Laundry room. Daylight basement is ready to finish. It walks out to a large patio and great back yard. Fully updated, like new, move in ready home in great swim tennis community.
Open House
Property Details and Features
-
Property Access
- Road Frontage Type: “County Road”
- Road Surface Type: “Asphalt”
-
Appliances & Equipment
- Appliances: “Dishwasher”, “Disposal”, “Double Oven”, “Gas Water Heater”, “Microwave”
- Other Equipment: “None”
-
Basement
- Basement: “Bath/Stubbed”, “Daylight”, “Exterior Entry”, “Full”, “Interior Entry”
-
Bathrooms
- 4 full bathrooms
- 1 half bathroom
- 1 main level bathroom
- 1 main level bedroom
- 5 total bathrooms
-
Bedrooms
- Bedrooms Total: 5
- Features: “Oversized Master”
-
Building
- Above Grade Finished Area: 3890
- Architectural Style: “Traditional”
- Below Grade Finished Area: 0
- Below Grade Unfinished Area: 0
- Building Area Total: 3890
- Common Walls: “No Common Walls”
- Construction Materials: “Brick 3 Sides”, “Cement Siding”, “Concrete”
- Levels: “Two”
- Number of Units To Be Built: 0
- Year Built: 2013
-
Community
- Community Features: “Clubhouse”, “Homeowners Assoc”, “Playground”, “Pool”, “Sidewalks”, “Street Lights”, “Tennis Court(s)”
- Number Of Units In Community: 0
- Swim Tennis Fee: $0
-
Cooling
- Cooling: “Ceiling Fan(s)”, “Central Air”, “Electric”
-
Dining Room
- Features: “Separate Dining Room”
-
Accessibility Features
- Accessibility Features: “None”
-
Exterior Features
- Exterior Features: “Other”, “Private Yard”
- Patio And Porch Features: “Deck”, “Patio”
-
Fees
- Initiation Fee: 1000
-
Fence
- Fencing: “None”
-
Fireplaces
- Features: “Factory Built”, “Family Room”
- 1 total fireplace
-
Floors
- Flooring: “Ceramic Tile”, “Vinyl”
-
Garage
- 2 garage spaces
-
Water Features
- Water Body Name: None
- Waterfront Features: “None”
- Waterfrontage Length: 0
-
Heating
- Heating: “Central”, “Forced Air”, “Zoned”
-
Home Owner’s Association
- Association Fee Frequency: Annually
- Association Fee Includes: “Reserve Fund”, “Swim”, “Tennis”
- Association Fee: $725
- Property is part of association
- Second Association Fee: $0
-
Interior Features
- Features: “Beamed Ceilings”, “Disappearing Attic Stairs”, “Double Vanity”, “High Ceilings”, “High Ceilings 9 ft Lower”, “High Ceilings 9 ft Main”, “High Ceilings 9 ft Upper”, “High Speed Internet”, “Tray Ceiling(s)”, “Vaulted Ceiling(s)”, “Walk-In Closet(s)”
-
Kitchen
- Room Kitchen Features: “Breakfast Room”, “Eat-in Kitchen”, “Keeping Room”, “Kitchen Island”
-
Laundry
- Features: “Laundry Room”, “Upper Level”
-
Listing
- Current Price: $575,900
- Days On Market: 0
- Listing Contract Date: 2025-10-21
- Mls Status: Active
- On Market Date: 2025-10-21
- Price: $575,900
- Standard Status: Active
-
Location
- City: Acworth
- County Or Parish: Paulding – GA
- District: 0
- State Or Province: GA
- Subdivision Name: The Creek at Arthur Hills
-
Lot
- Acres: 0.33
- Dimensions: 56x131x79x148
- Features: “Private”
- Land Lot: 0
-
Primary Bathroom
- Features: “Double Vanity”, “Separate Tub/Shower”, “Soaking Tub”, “Vaulted Ceiling(s)”
-
Miscellaneous
- Horse Amenities: “None”
-
Energy Saving
- Green Energy Efficient: “Windows”
- Green Energy Generation: “None”
-
Parking
- Parking Features: “Attached”, “Garage”, “Garage Door Opener”
- Parking Total: 4
-
Pool
- Features: “None”
-
Property
- Dock: “None”
- Other Structures: “None”
- Property Condition: “Resale”
- Property Sub Type: Single Family Residence
- View: “Other”
-
Roof
- Roof: “Composition”
-
Schools
- Elementary School Bus Route
- Elementary School: Floyd L. Shelton
- High School Bus Route
- High School: North Paulding
- Middle Or Junior School: Sammy McClure Sr.
- Middle School Bus Route
-
Security Features
- Security Features: “Carbon Monoxide Detector(s)”, “Fire Alarm”, “Smoke Detector(s)”
-
Sewer
- Sewer: “Public Sewer”
-
Spa
- Features: “None”
-
Taxes
- Tax Annual Amount: $5,803
- Tax Block: 0
- Tax Lot: 0
- Tax Parcel Letter: 82667
- Tax Year: 2024
-
Utilities
- Electric: “220 Volts”
- Utilities: “Cable Available”, “Electricity Available”, “Natural Gas Available”, “Phone Available”, “Sewer Available”, “Underground Utilities”
- Water Source: “Public”
-
Windows
- Features: “Double Pane Windows”, “Insulated Windows”
Property Map
Street View
Nearby Schools
Request More Information
Schedule a Showing
Similar Properties Nearby
This content last updated on October 21, 2025 8:16PM.
